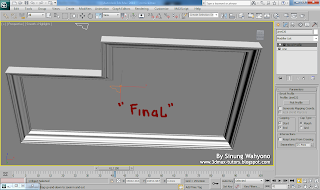Free 12 Cornice Design *Max 2010* Click Here : Mediafire
1. Start from "Front" View > Create Panel > Shape > Line > start drawing like this! ( You can find more image references from google)
Dimulai dari tampak depan "Front" > Create Panel > Shape> Line > Gambar garis profil seperti contoh dibawah ini. ( referensi bisa di dapat dari google)
2. in vewport "Top" > Create Panel > Line
Dari tampak Atas "Top" gambar pola Cornice mengikuti Tembok
3. Select Line > Modifier List > Bevel Profile
Seleksi Garis > Modifier List > Bevel Profile
4. Select Line > Pick Profile
Pastikan Garis dalam keadaan terseleksi > Pick Profile > Pilih pola/desain Cornice
5. Final
Hasilnya secara otomatis pola akan mengikuti garis kontur tembok
6. Thank you
Terima kasih, selamat mencoba *saya juga menyediakan 12 desain cornice bisa di download di atas







thx om sinung wahyono.....jdi tau cr y klo mau buat yg klasik2....hehehe
ReplyDeleteHi,
ReplyDeleteThe process is quite nice and helpful for the architects. Thanks.
Regards,
Cakewalkcg
---------------
For Free video tutorials and free models please visit www.cakewalkcg.com
Hello Sir,
ReplyDeleteThese blog about Ceiling Cornice Modeling Tutorial is so good.I can easily understood and making model in my project .
Thank you ....!
BY Anaaya,
http://3d-architectural-rendering.com/3D-Walkthrough.html
The content of your blog is exactly what I needed, I like your blog, I sincerely hope that your blog a rapid increase in traffic density, which help promote your blog
ReplyDeleteand we hope that your blog is being updated.
Financial Management Assignment
It seems like an educational blog which always some new information to visitors Bonita Springs Tutoring and Enjoying every little bit of it and I have you bookmarked to check out new stuff you blog post.
ReplyDelete